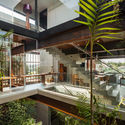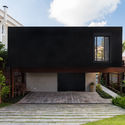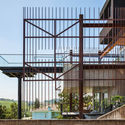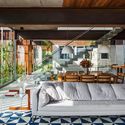
-
Architects: FGMF
- Area: 815 m²
- Year: 2016
-
Photographs:Rafaela Netto, Renato Caiuby
-
Manufacturers: AFA tintas e texturas, APS componentes Elétricos, Ardece, Arquitetura da Luz /, EXBRA revestimentos, Fochella, Guinter Parschalk – Studio IX, Ibratin, Inovar, Skylight Estruturas, Tekal, Zanchet

Text description provided by the architects. Since first studies, the site determined the residence’s conception logic. Some site characteristics are especially remarkable: wide lot with slightly variable width and sharp slope. In its north end, there’s a beautiful view of the artificial lake. The neighbors’ houses provoke shade and a feeling of lack of privacy on both sides of the site’s highest area.

There was a desire that the social and interaction spaces were lake-oriented (north-oriented), at the same time that there was the great need to avoid the pressure from the adjacent buildings. From these driver factors, we allocated the residence in the middle of the site, in a privileged position regarding the existent houses and ensuring to the social spaces the interesting view. Since the residence would have a long length, we chose to create semi-internal patios, responsible for ventilating and illuminating the house, in addition to providing a larger relation with nature, as desired by the owners.

With these assumptions, we designed a simple metallic structure that overcomes variable spans of approximately 11 meters. This structure would be the space’s organizing core and would be allocated exactly on the permitted site limit, in addition to being a remarkable item of the building aesthetics. The residence would arise indeed through the trimmed slabs, supported by this primary structure. And most of the fences would be in tempered glass, resting in the slabs borders, maximizing the structure’s importance.

The building’s spatiality, derived from this slab trimming conception, almost organic, provided natural illumination and a close relation to nature. The upper level floor, intimate, is designed as an irregular block supported by this structure and it holds more fences than the other floors. The residual spaces upon the social block ceiling become uncovered garden terraces to the superior floor.


On structure’s both sides we implemented vertical brises with variable spacing (calculated based on the indoor spaces, views and neighbors), supported by the primary structure. These brises project themselves in both edges and function as a filter between the indoors and the outdoors.

The project aims to broaden the office’s experiments by creating a balance between the perception of the internal and external spaces, through a game between the structure limit, the fences positioning, building gaps, external brises and vegetation. The result is a highlighting the side spaces (on the permitted site limits) – usually relegated – to a position of the protagonist of the building’s daily life.












.jpg?1505911645)


.jpg?1505911586)

-recorte.jpg?1505911592)

.jpg?1505911809)
.jpg?1505911799)
(4).jpg?1505911863)
.jpg?1505911743)
(9).jpg?1505911736)
(6).jpg?1505911632)
(7).jpg?1505911671)
(5).jpg?1505911622)
(8).jpg?1505911677)










